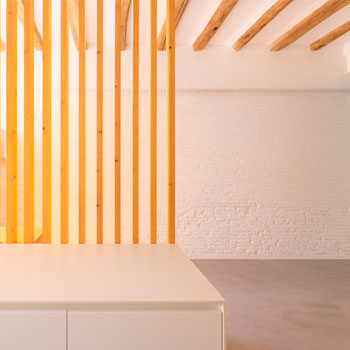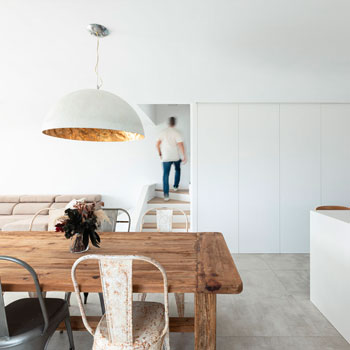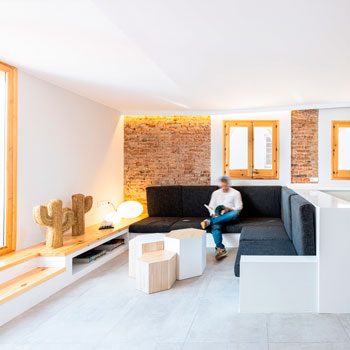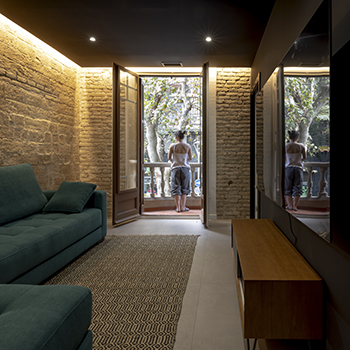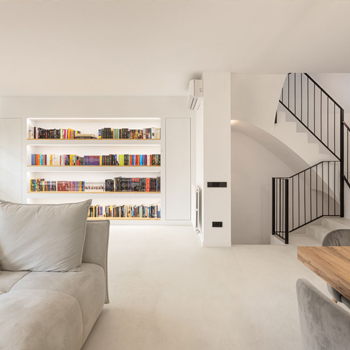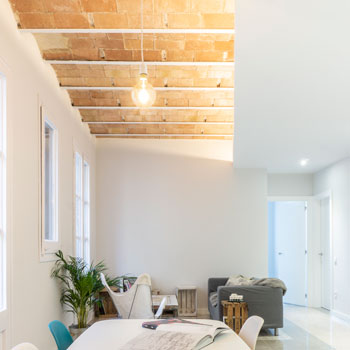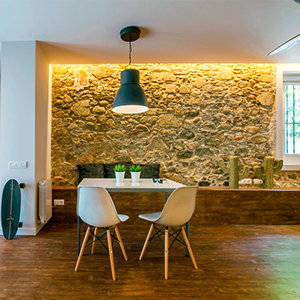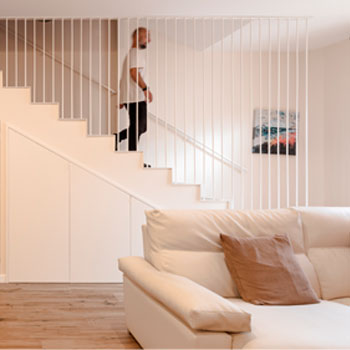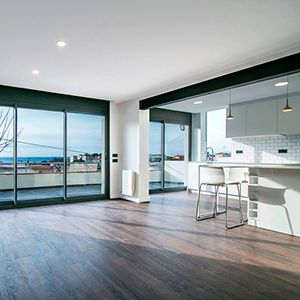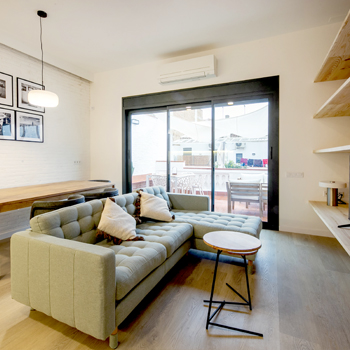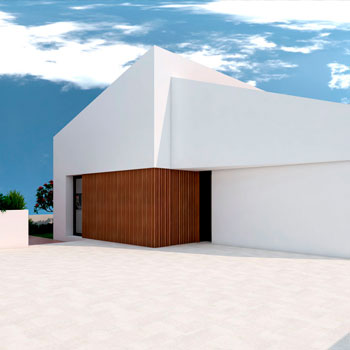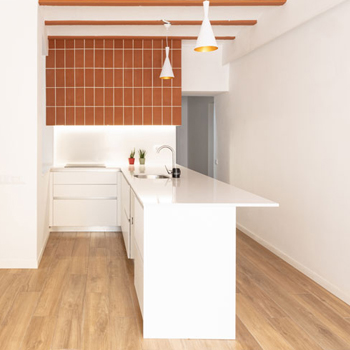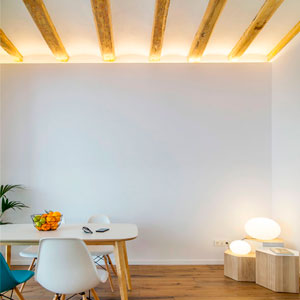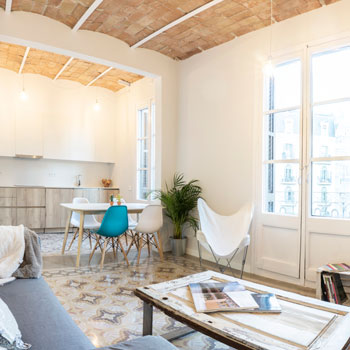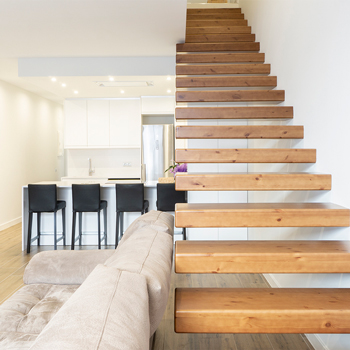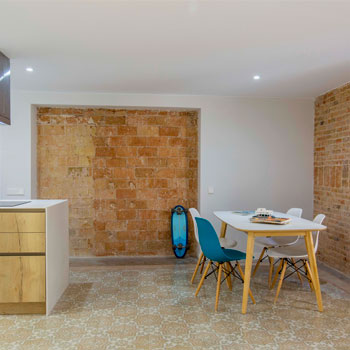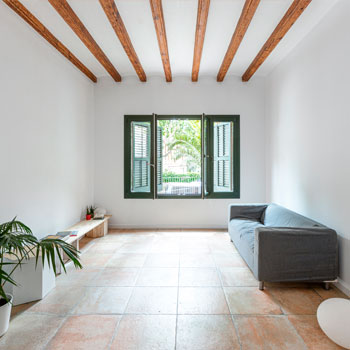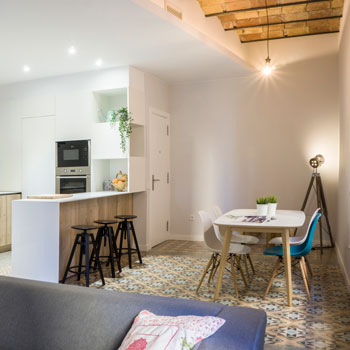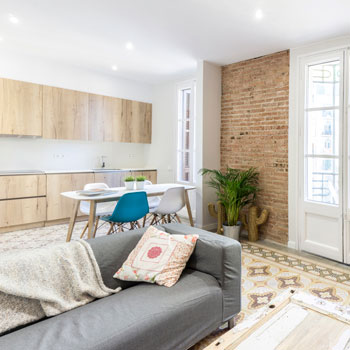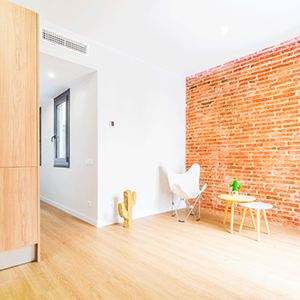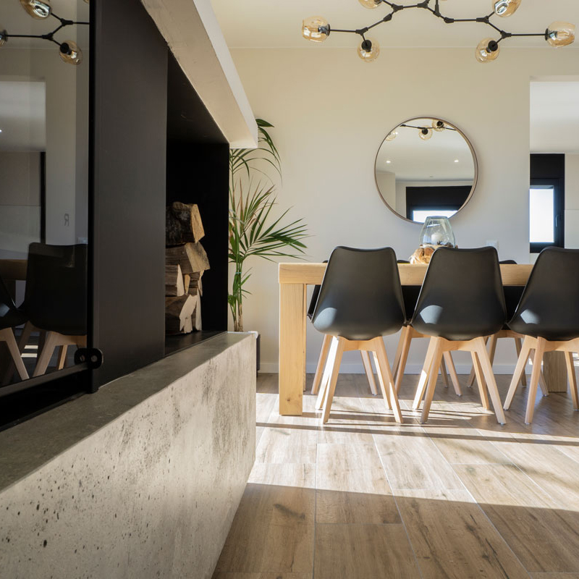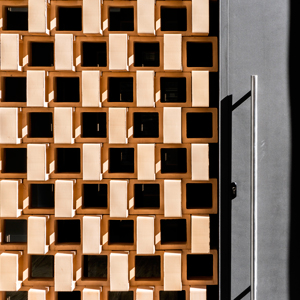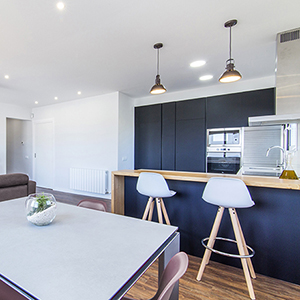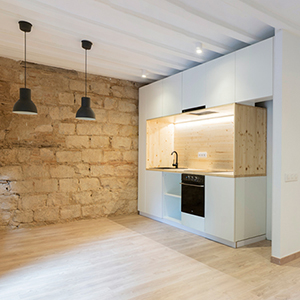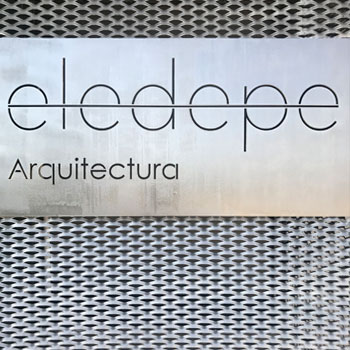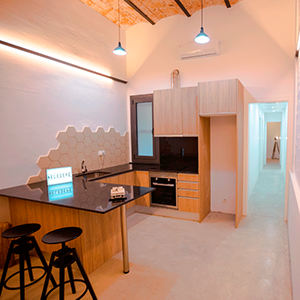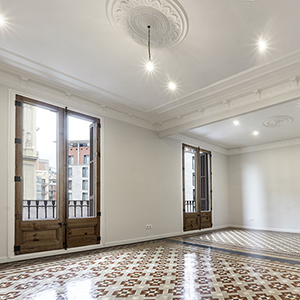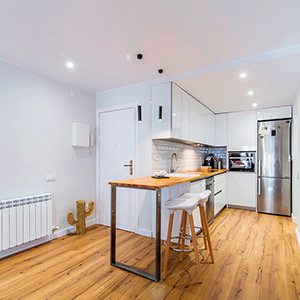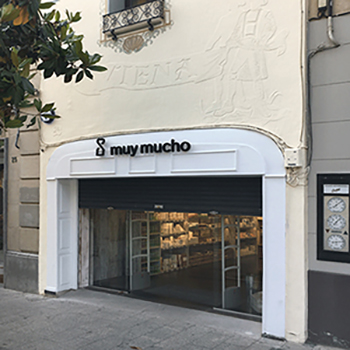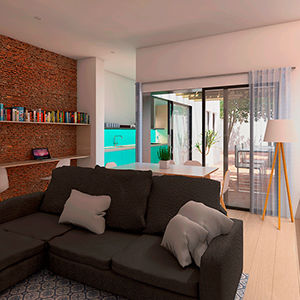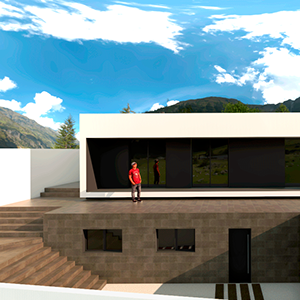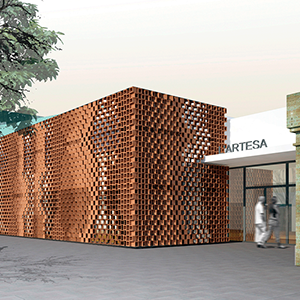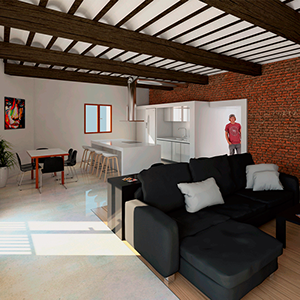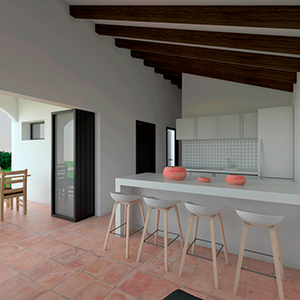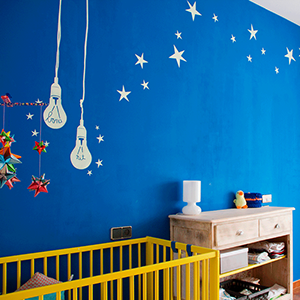CAN LLUIS
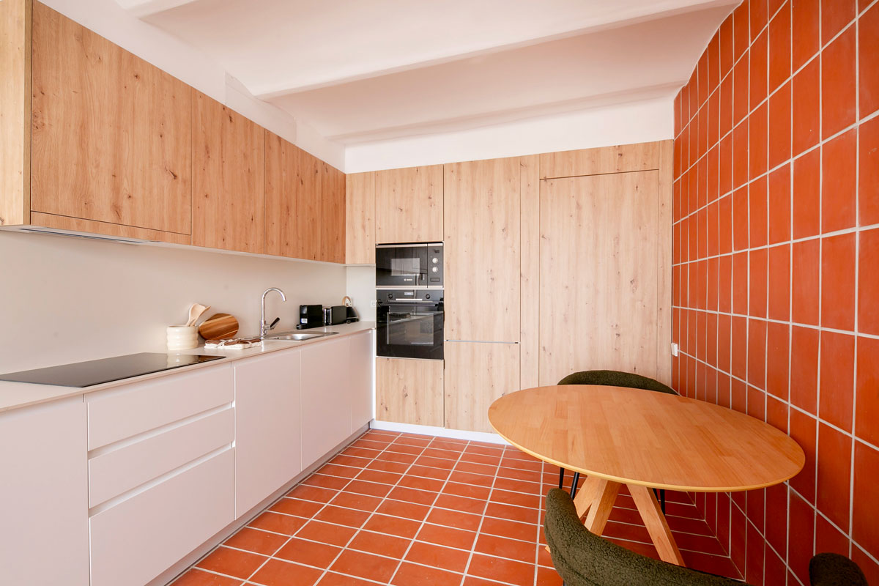
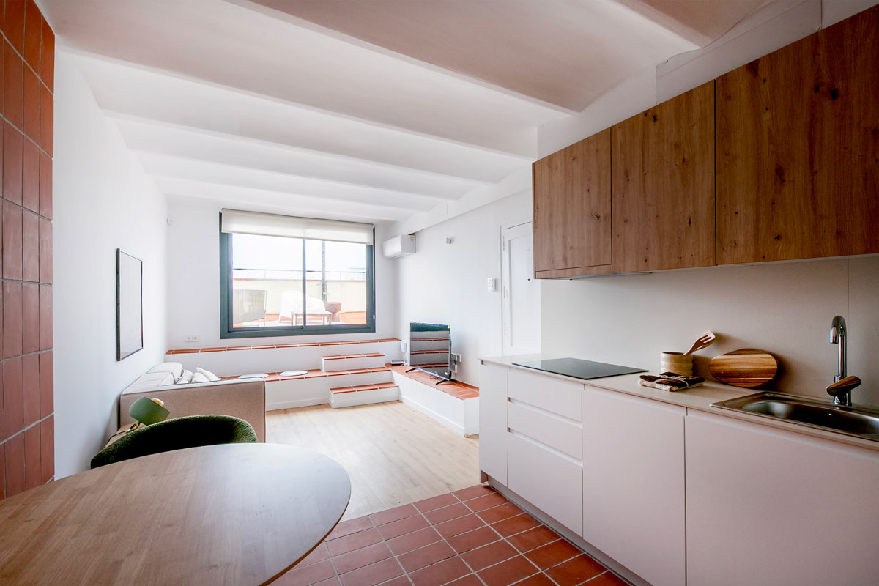
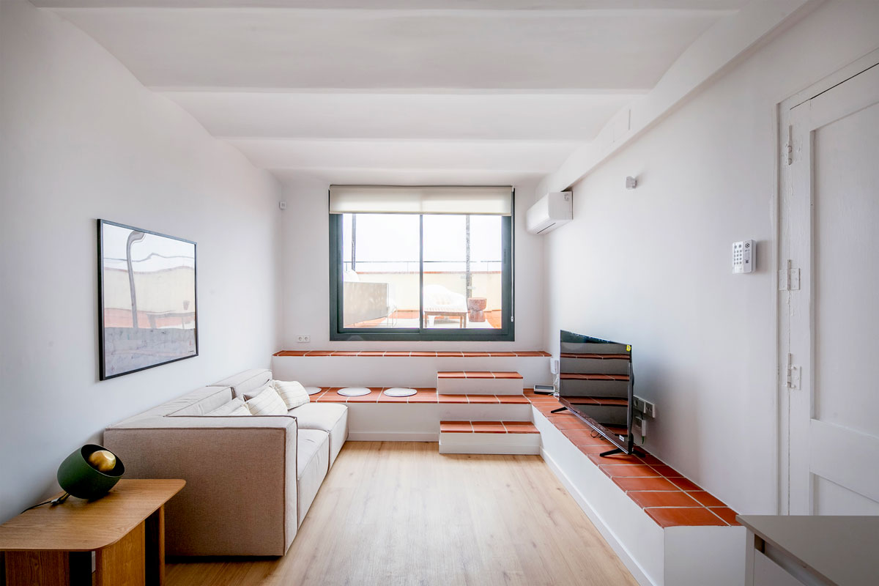
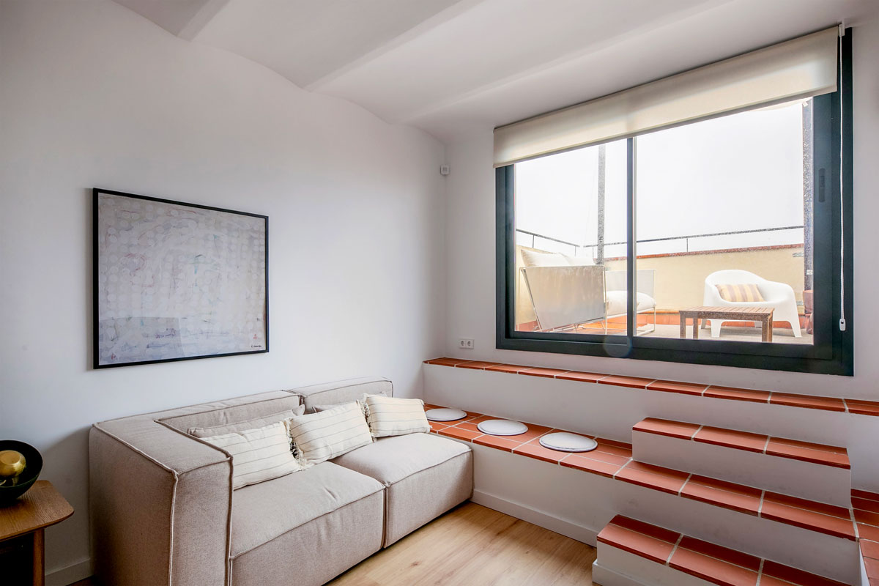
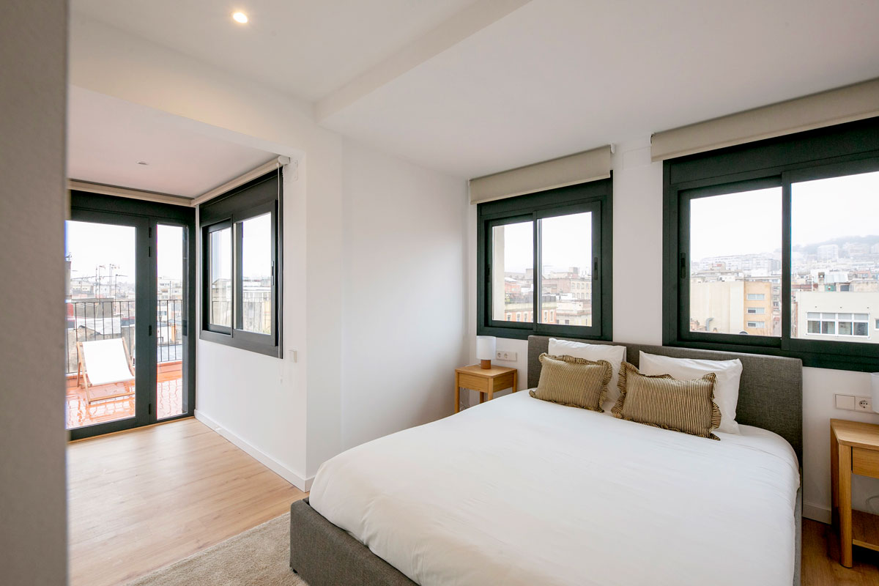
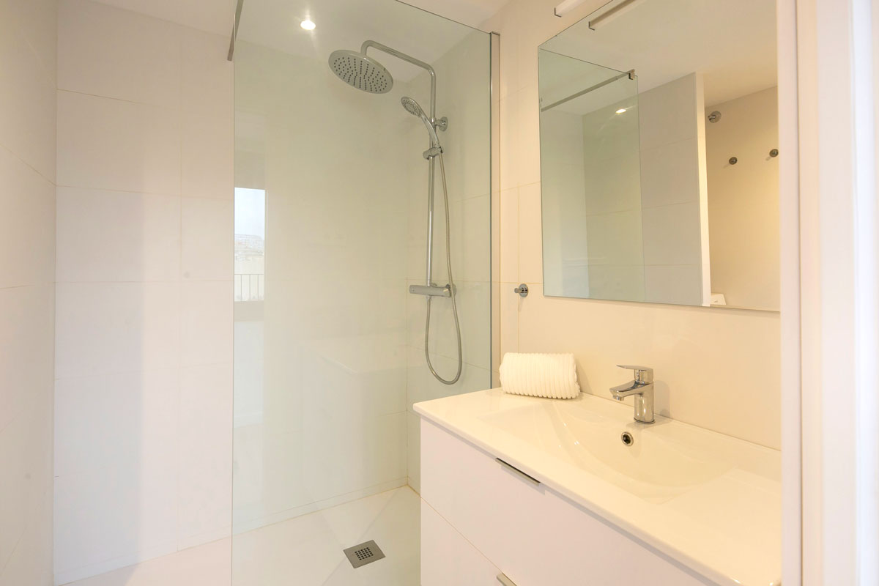
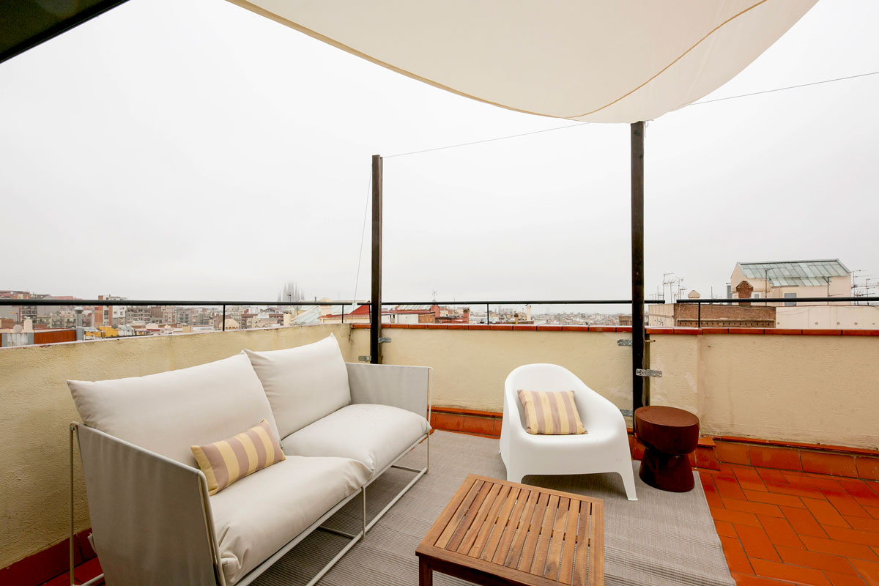
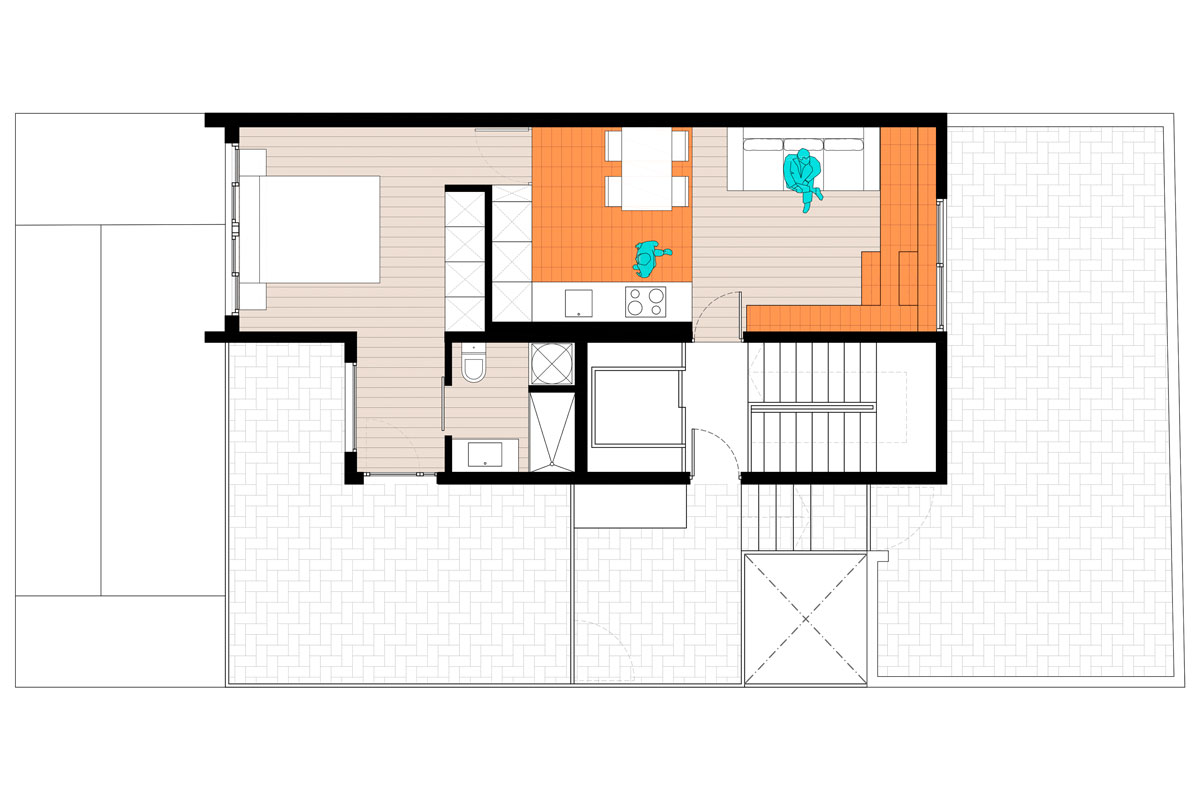
CAN LLUÍS – Comprehensive refurbishment project of a penthouse in the Gràcia district, Barcelona.
This project involves the complete refurbishment of a penthouse located in a mid-block building in the Gràcia district of Barcelona. The original space was disused and highly compartmentalised, previously serving auxiliary functions such as storage rooms, mechanical spaces, and the former caretaker’s residence. The proposal aims to transform this residual area into a functional home for a couple, in line with current standards of habitability and comfort.
The intervention strategy is based on a full redistribution of the layout, with a clear distinction between the day (public) and night (private) zones. The service core—comprising the kitchen, bathroom, and storage—is arranged as a compact central band, allowing the façades to be freed up and enhancing the visual and functional relationship with the exterior.
One of the project's key principles was to highlight the value of the surrounding terraces. Due to the building’s elevated position, these outdoor spaces enjoy wide, privileged views over the city. They are conceived as natural extensions of the interior, achieved through large openings and a seamless transition between flooring and textures.
In terms of materiality, the design embraces a restrained yet warm palette, featuring natural woods and traditional ceramics. The interplay of different floor finishes helps define areas without the need for physical partitions, bringing dynamism and uniqueness to the space.

